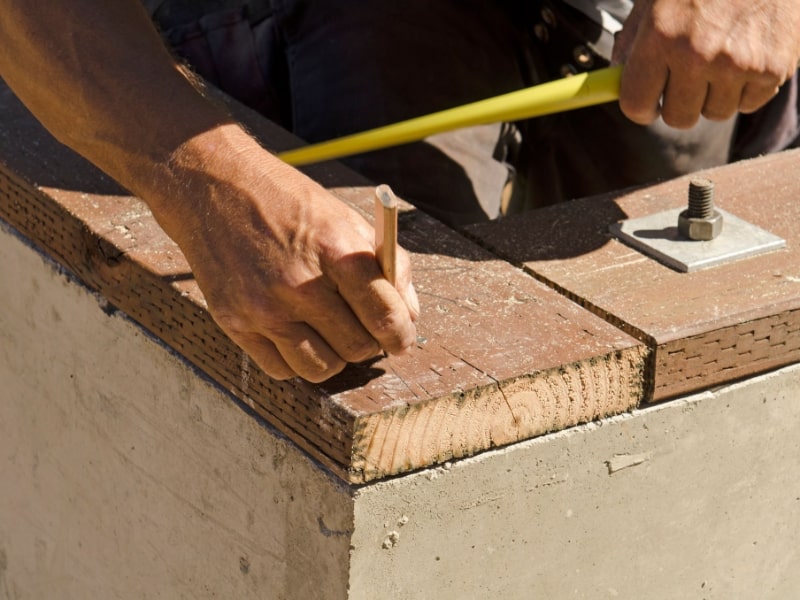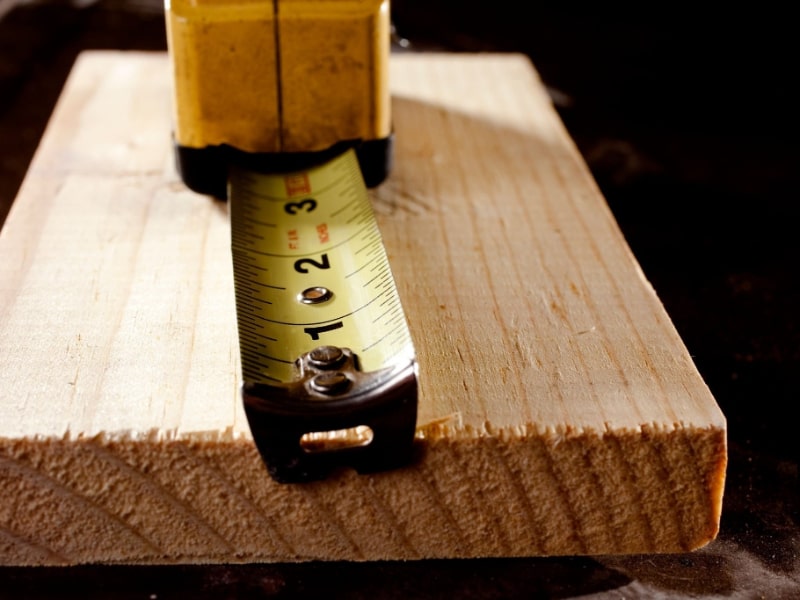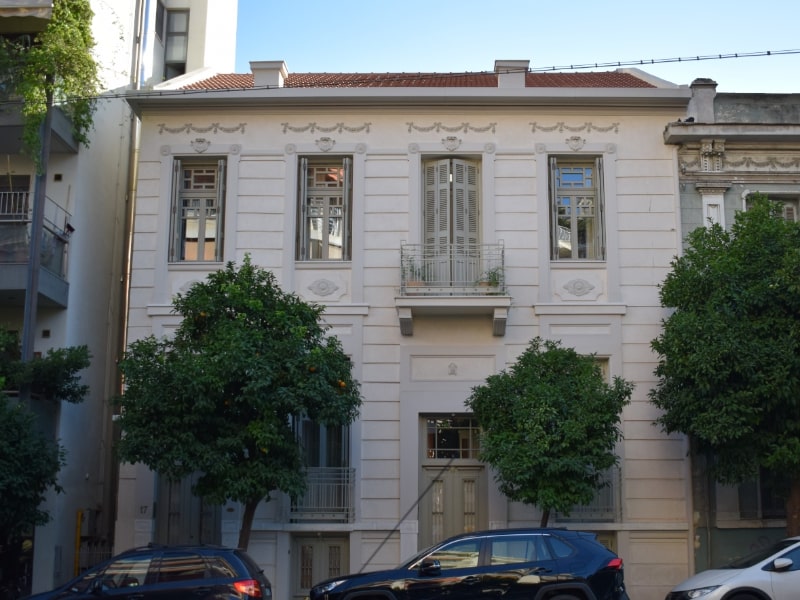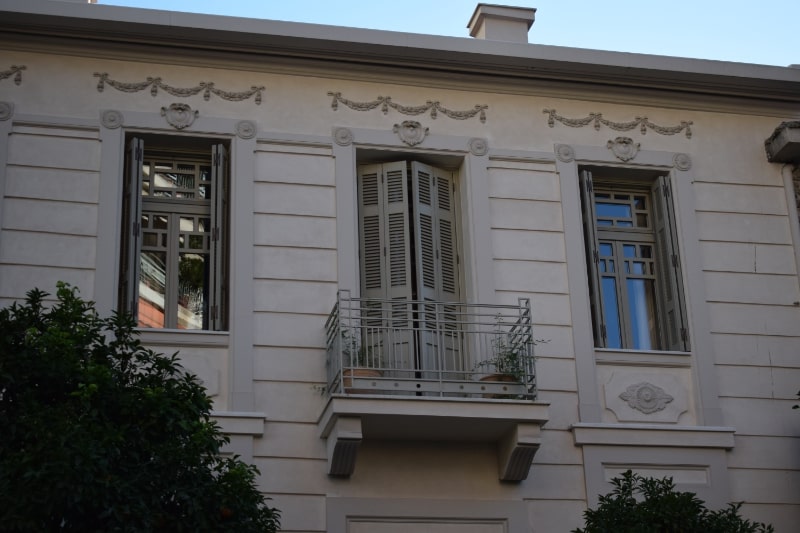Get the best Construction Supervisions for your work, including Pre-measurements and On-going measurements for all stages that take place in each project. Our experience of more than 30 years in the field of construction, has proven the necessity of pre-measurements and on-going measurements for each stage of the construction work that takes place in each project. The measurements are drawn up for the purpose of the proper management of the project, as well as the smooth cooperation between the contractor and the client, since it makes clear both the quantities and their cost list.

Pre-measurements
Pre-measurements are the exact measurements of the works of a project to be carried out based on the final plans of the engineer and is the most basic element for undertaking a project and therefore should be treated with special care and be the result of a careful study. In order to draw up an offer, it is necessary to know the individual works that need to be done, the quantities of the works or the unit prices of these works. With Ergomecan’s seal of experience you know you will have an integral study you need in your hands. Our team has strong foundations, experience, expertise and the portfolio to back your any project up.

On-going measurements
During any construction it is usual to present unforeseen factors where it is necessary to repeat the exact measurements of the quantities finally required. For this reason, measurements are made at the project site in sections to record any “unseen” works and they are done in a time when it is possible to measure them and when the Protocol of Receipt of Unseen Works (P.P.A.E.) has approved. Our team is ready to be on site and perform their duties for the best results.
Misalariotou Building
Support study – restoration of a listed building – supervision. Metalwork. Building made of load-bearing masonry (Misalariotou Street, Athens)
Piles
Indicative applications of piles for soil support and Radier slab foundation (general floor covering)

Our proccess
Contact
&
Agree
With every new start of a collaboration we make an appointment with the client and thoroughly discuss his preferences and priorities. All his wishes, housing needs and desired work schedule are recorded.
Concept
&
plan
Then our team, combining all the client's requirements, comes up with the proposal - model on which the architectural study will be based. With the presentation of the preliminary study to the client, all the details are analyzed and the order is given to start the final studies.
Design
&
Create
The process of implementing the initial idea and capturing it in the design in every detail is equally important. At this stage, the architectural, static and electromechanical studies are completed and it is checked at each stage that the building meets the conditions and construction standards of our team. The energy report will give us an "A" energy class building harmonized with European standards.
Deliver
After the final study, an accurate costing and construction schedule study is done. The construction is done by our collaborating workshops. The end result is the combination of quality construction with timeless but also modern design.
Contact form
Fill in your information in the following form and the Ergomecan team will contact you as soon as possible.
Lets build together something beautiful
See more for the service you are interested in


